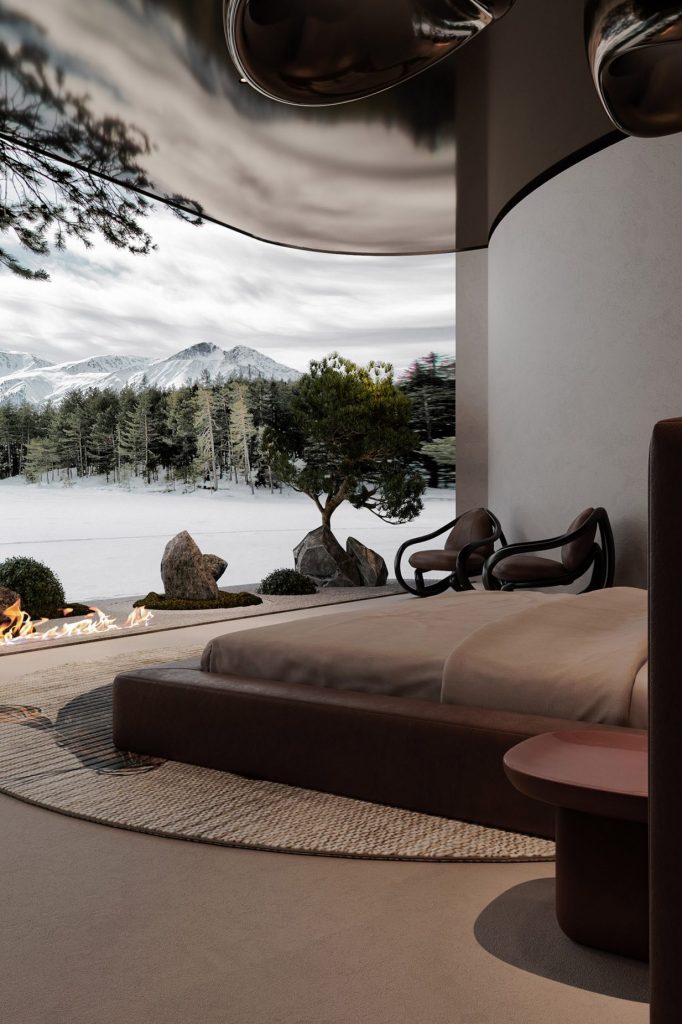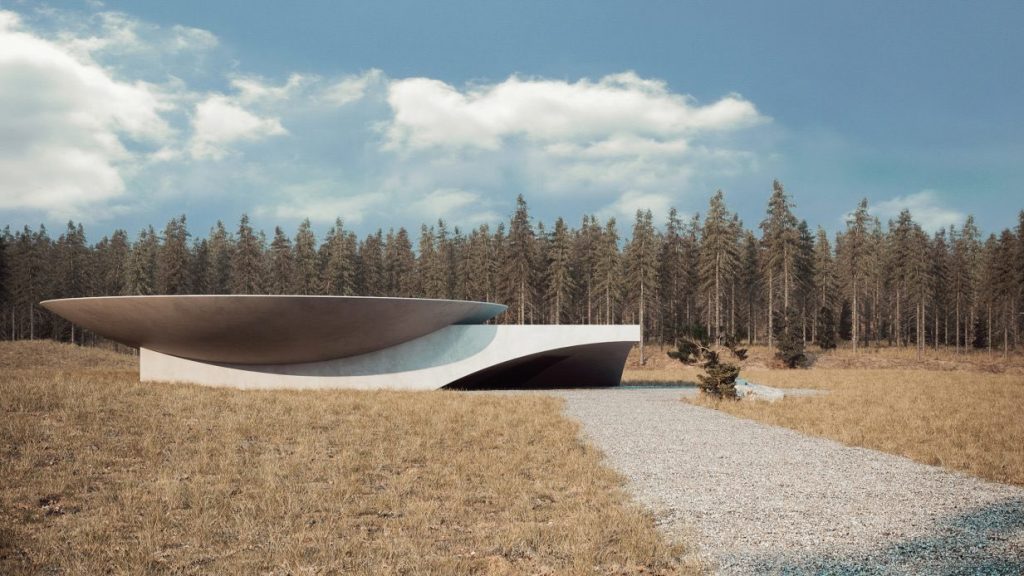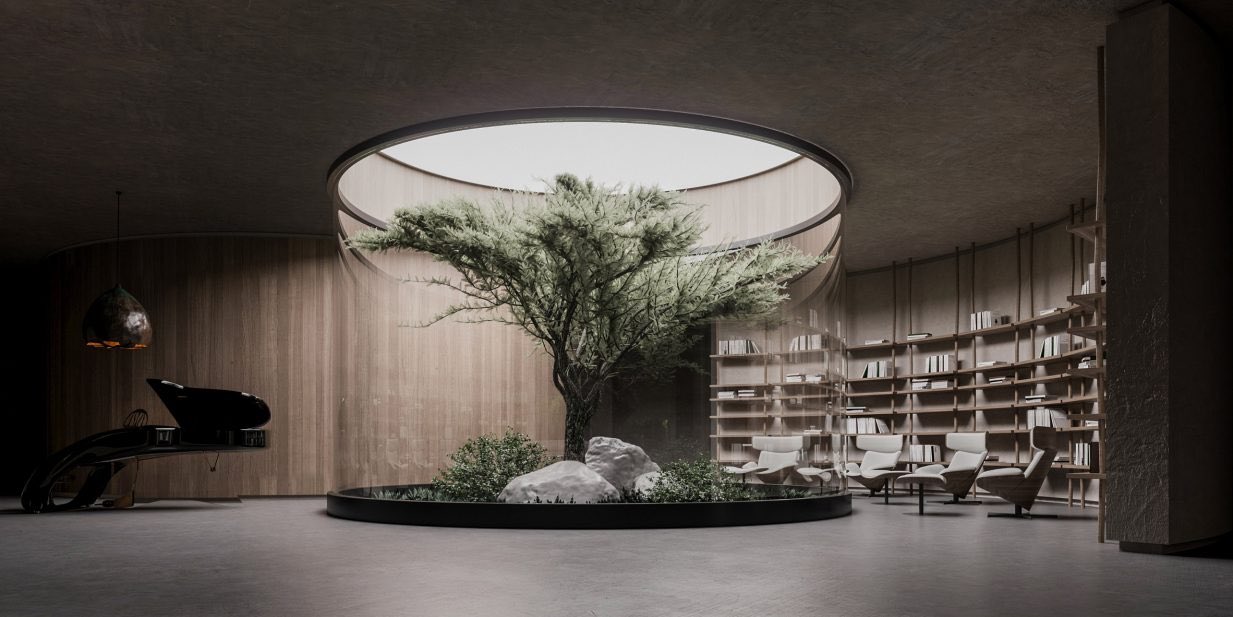With everything going on right now, you may be stocking your own post-apocalyptic bunker. The architectural firm Sergey Makhno Architects has put a modern spin on an apocalypse bunker for current times.
Built in the Ukrainian forest, architects designed what could have been a typical bunker: underground with concrete walls. However, it doesn’t seem like something from a bad zombie movie. Instead, the “Underground House Plan B” is something born of the coronavirus pandemic.
We realised that the world has many more unpleasant surprises for us, to which even the most highly developed environmentally, socially and technically savvy countries may not be ready.
Sergey Makhno Architects, via Dezeen

House Plan B isn’t a cold hideaway, but more of a cosy living space. Created as a long-term subterranean home rather than a temporary room, House Plan B is as of now just a conceptual piece of architecture.
While most of the “house” is located underground, the entrance consists of a concrete passageway aboveground. Additionally, there is a concrete helipad for easy evacuation and transportation. The entryway leads down into the living space through a spiral staircase, and most of the internal architecture features curved walls.

The architectural team imagined the internal space as a “series of circular layers”. Rather than be an isolatory shelter, it’s meant to host two or three families, with a lounge, a dining area, a library, and a home cinema. In order to bring some of nature into House Plan B, imitation flora and backlighting have been installed, too. Effectively, the comfort of being above the surface has been integrated into this below ground home.
Life in a bunker, even a very comfortable one, is life within frames – we tried to design the space so that people could feel them minimally.
Sergey Makhno Architects, via Dezeen
Featured image via Twitter














